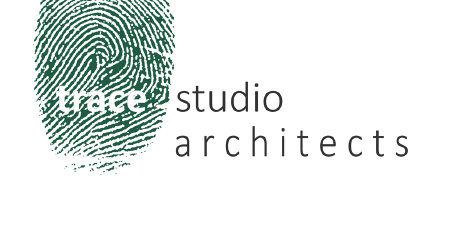Woodcrest SC Industrial Arts Refurbishment
The first stage of the refurbishment of a large building containing visual art, drama, music, woodwork, metalwork, science, engineering, graphics, maths, ICT and STEM teaching spaces, required careful consideration of how these spaces related to one another.
Noise, supervision and security of the large open plan atrium, and ICT teaching spaces, were issues to be addressed in the refurbishment of this space.
A more efficient layout for the existing ICT teaching spaces was proposed, incorporating an additional teaching space, all with purpose designed joinery, increased visibility for supervision, and acoustic ceiling treatments and floor finishes, to address noise issues, while maintaining natural light from the clerestory glazing above.
A new staff room including offices for heads of department and kitchenette was located to one end, accessible by all staff in the building.
New welding bays were also provided to the existing Metal workshop.
Noise, supervision and security of the large open plan atrium, and ICT teaching spaces, were issues to be addressed in the refurbishment of this space.
A more efficient layout for the existing ICT teaching spaces was proposed, incorporating an additional teaching space, all with purpose designed joinery, increased visibility for supervision, and acoustic ceiling treatments and floor finishes, to address noise issues, while maintaining natural light from the clerestory glazing above.
A new staff room including offices for heads of department and kitchenette was located to one end, accessible by all staff in the building.
New welding bays were also provided to the existing Metal workshop.
