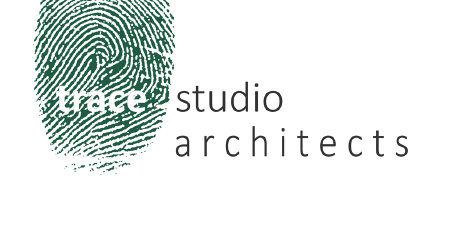Wellers Hill State School, Japanese Language Centre
At the Weller’s Hill State School, the award winning Japanese Bilingual Program is an important part of the school’s curriculum, and culture. As this program gains recognition, popularity, and support, the need for a dedicated, state of the art, Japanese Learning Centre, has become apparent.
The proposal includes 12 flexible classrooms, over 3 levels which open to large covered outdoor learning spaces, positioned around an existing mature leopard tree. These outdoor spaces will also be central to the many Japanese festivals and events hosted by the school throughout the year, for both students, and the wider community. Spaces for Skype learning, and video conferencing are also included, along with administration facilities and amenities.
The new building work allowed the opportunity to address some existing circulation issues on site, involving clashes between pedestrians and cars, at the main entrance to the school. The new building proposal includes landscape works to remove car movements from the main entrance area, and redirect pedestrians via an accessible route to the west of the new building, improving pedestrian safety, wheelchair accessibility, and wayfinding, from the school entrance to the administrative services areas.
The proposed site, high on Weller’s Hill, has expansive views to Mt Cootha, to the west, and a leafy setting, adjacent Toohey Forest. The building is oriented towards the view, and street, to capitalize on this prominent location. This position is also located centrally within the school, for ease of sharing staff and facilities. Covered outdoor learning spaces protect the classrooms from the harsh western sun and wind, and are in turn screened with vertical sunshading blades, which will depict a traditional Japanese story with Japanese text applied, running vertically.
The proposal includes 12 flexible classrooms, over 3 levels which open to large covered outdoor learning spaces, positioned around an existing mature leopard tree. These outdoor spaces will also be central to the many Japanese festivals and events hosted by the school throughout the year, for both students, and the wider community. Spaces for Skype learning, and video conferencing are also included, along with administration facilities and amenities.
The new building work allowed the opportunity to address some existing circulation issues on site, involving clashes between pedestrians and cars, at the main entrance to the school. The new building proposal includes landscape works to remove car movements from the main entrance area, and redirect pedestrians via an accessible route to the west of the new building, improving pedestrian safety, wheelchair accessibility, and wayfinding, from the school entrance to the administrative services areas.
The proposed site, high on Weller’s Hill, has expansive views to Mt Cootha, to the west, and a leafy setting, adjacent Toohey Forest. The building is oriented towards the view, and street, to capitalize on this prominent location. This position is also located centrally within the school, for ease of sharing staff and facilities. Covered outdoor learning spaces protect the classrooms from the harsh western sun and wind, and are in turn screened with vertical sunshading blades, which will depict a traditional Japanese story with Japanese text applied, running vertically.
