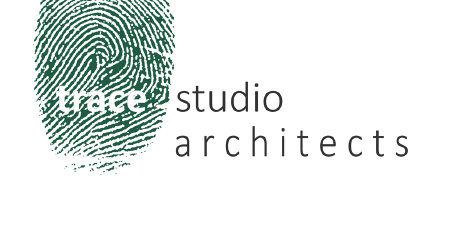An 8 unit apartment building on a sloping corner block in the suburb of Taringa, this development was designed achieve maximum yield for our investor client, while also appealing to owner occupiers. The design was altered from the original DA for the site (prepared by NAM Concept) to include a lift, allowing greater ease of accessibility, and to appeal to a broader market. The design was further developed to incorporate fire safety features to comply with current building code requirements.
Under construction.
Under construction.
Taringa Apartments
Original Design and Development Approval by NAM Concept pty ltd
