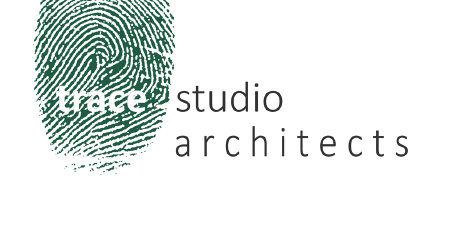Ferny Grove State High School, Manual Arts Refurbishment
A complete internal refurbishment of 2 existing manual arts buildings, included new epoxy flooring, ‘teaching wall’ joinery units, and welding bays. A new roof structure provides a link between the 2 buildings, while allowing natural light to penetrate the space. Staff facilities were also updated with new finishes and kitchenette joinery.
Issues of glare and heat buildup were addressed with new external sunshading devices.
A vibrant colour scheme was prepared by Trace Studio Architects to improve the visual appeal of these industrial spaces, as the school moves to a more ‘design focused’ curriculum. The new Design Lab and Graphics spaces provide ample space for student work to be pinned up, or projected, onto whiteboards for group tutorials and presentations – a central part of design teaching and learning.
Issues of glare and heat buildup were addressed with new external sunshading devices.
A vibrant colour scheme was prepared by Trace Studio Architects to improve the visual appeal of these industrial spaces, as the school moves to a more ‘design focused’ curriculum. The new Design Lab and Graphics spaces provide ample space for student work to be pinned up, or projected, onto whiteboards for group tutorials and presentations – a central part of design teaching and learning.
